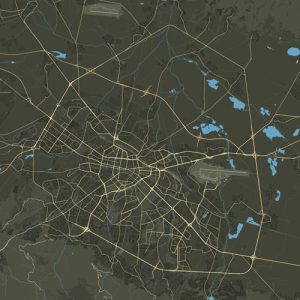The palace was constructed immediately after Bulgaria’s liberation from Ottoman rule in 1878 and the selection of Sofia as the capital in 1879.
The construction took place in two stages. The initial phase was initiated by the first Bulgarian prince, Alexander I Battenberg (1879-1886), who tasked Viennese architect Victor Rumpelmeier with redesigning the former Turkish inn into a grand palace.
Architect Rumpelmeyer (1830-1885) retained only the stone foundations and part of the main facade from the previous structure, giving it an entirely new appearance. The central entrance featured a high pediment with a bas-relief of the coat of arms of the Principality of Bulgaria and the prince’s personal coat of arms, along with the motto: “With us, God!”. A tall pylon above the central entrance displayed the national tricolor.
During this phase (1880-1882), a new wing was added to the northwest side of the palace. This section housed the throne room, ballrooms, reception rooms, dining room, and a winter garden on the second floor. The lower floor contained rooms for the duty officer and various palace services, while the attic floors had rooms for different purposes. The redesigned central part featured an elegant portico with metal columns at the central entrance, a vestibule, and a grand staircase leading to the second floor. The palace’s overall appearance was reminiscent of French palaces from the Enlightenment era.
Special attention was given to details such as the portico’s design, the vestibule, and the grand staircase, which led to the “Hall of Flags.” Next to it were the prince’s reception room and office, as well as the future princess’s office and Prince Battenberg’s private apartment.
The palace was officially opened on December 26, 1882, and consecrated by the Metropolitan of Sofia in the presence of ministers and dignitaries.
The second stage of construction was overseen by the next Bulgarian prince, Ferdinand I Saxe-Coburg and Gotha (1887-1918). Architect Friedrich Grünanger was appointed chief construction supervisor. During this phase (1894-1896), the three-story northeast building was added for the grand princely family, featuring apartments, a library, study rooms, play and entertainment rooms, a dining room, and a reception room. This section was seamlessly integrated with the old wing, displaying diverse features such as balconies, bay windows, stained glass windows, and conservatories. The northeast building was adorned with the Bourbon family coat of arms and various ornamental details.
Plaster ornaments and sculptural figures in the palace were crafted by Viennese artist Andreas Greis. French artist Antoine Barbier and his team were responsible for gilding details of the interior decoration and some paintings in the salons. German architect Franz Eisler also contributed to the architectural developments. Two chapels, Catholic and Orthodox, were formed in the palace during this phase.
The palace holds historical significance as a symbol of Bulgaria’s post-liberation era and the seat of its rulers.
The continuation of the construction involved the participation of Bulgarian architects such as Yanaki Shamardzhiev, and later on, Yordan Sevov and Ivan Vasiliev. The metal decoration throughout the palace, including railings on stairs and terraces, decorative grills, fences, and columns, as well as internal stairs, was crafted by Viennese companies “Waagner” and “Valerian Gillar,” and the German company “Ed. Puls. Berlin.” The metal lining of the fireplaces was produced by the Parisian company “A-ne M-on G. Laury. B-te S. G. D. E. a Parie,” and the intricately processed oak doors, executed in the “marquetry” technique using exotic wood, mother-of-pearl, brass, silver, and gilding, featured images of royal crowns and personal princely monograms, bearing the stamp of the company “Franz Michel,” Vienna.
Despite the construction occurring in two stages, the overall exterior view gives the impression of a building with a single volume. The internal connections between the wings facilitated quick and easy transitions, allowing for a combination of functions as a representative state institution and a private residence. The building served as a benchmark for the scale and style of all public and residential buildings in Sofia until the 1920s. In the 1930s, following the marriage of Tsar Boris III (1918-1943) to the Italian princess Giovanna of Savoy in 1930, a comprehensive change and renewal of the elite building’s interior were undertaken.
After September 9, 1944, the palace became the seat of the Council of Ministers and the residence of the new state rulers. The part that now houses the National Historical Museum’s exposition was used for training cadres from the Higher Party School. The interior underwent radical changes and lost its authentic features. Since 1953, following the decision of the Ministry of the Interior, the building has been designated for the exhibition and administration of the National Historical Museum and the Ethnographic Museum.
Prices:
Ticket – BGN 6; for pupils, students and pensioners – BGN 3; on Thursday – BGN 2.’ free entry: children up to 12 years old, visitors with physical disabilities, pupils and students of art schools, employees of museums and galleries, journalists, members of SBH, ICOM, ICOMOS, AIAP, AICA.
Work time:
Tuesday – Sunday:
10:00 – 18:00
Checkout – until 5:30 p.m.






