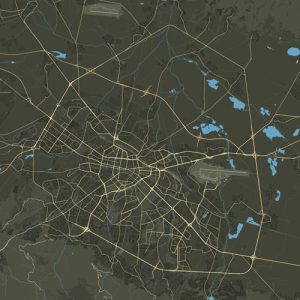The site “Episcopal Basilica” was discovered in 1989 by Vladimir Petkov during rescue archaeological excavations. In addition to the basilica, a Baptistery (baptismal), an inner courtyard (atrium) and buildings related to church life and ritual during the era of early Christianity V – VI century.
At the center of the complex is a classical three-nave basilica, impressive with its monumentality, interior architecture and magnificent floor mosaics and wall paintings.
The basilica is single-sided, with the apse inscribed in a rectangle, oriented in the east-west direction. The building is built of round river stones with belts of 3 to 5 rows of bricks, representing the late Roman construction method called “opus mixtum”, i.e. mixed construction. The naos (the central room of the temple) consists of a main nave and two side naves, separated by columns in the Roman-Corinthian style. Stepping on the stylobate columns, together with the capital and the base, reached an impressive height of 5 m, and the side walls of the building reached 11 m.
The central ridge of the building is 15-16 m high. Buried in the marble pavement remains the one discovered for the first time in the ancient city under the present-day city of Sandanski “Amvon”. The first step is preserved in situ, together with the lead solders for the balustrade columns. In the presbytery, separated from the central nave by a unique chancel partition, with scenes from the Gospel painted on it, there were mosaics in the “opus sectile” style. The building, which was also the seat of the bishop, became the de facto administration of the city and the adjacent region along the Middle Struma valley.
Work time:
Monday – Friday: 9.00 – 12.00 and 13.00 – 18.00
Day off – Sunday and Monday
Entrance fees:
adults – BGN 2.
Students and pensioners – BGN 1.
Conversation – BGN 10.
Foreign language conversation – BGN 15.
Contacts:
phone: 0892253177;

